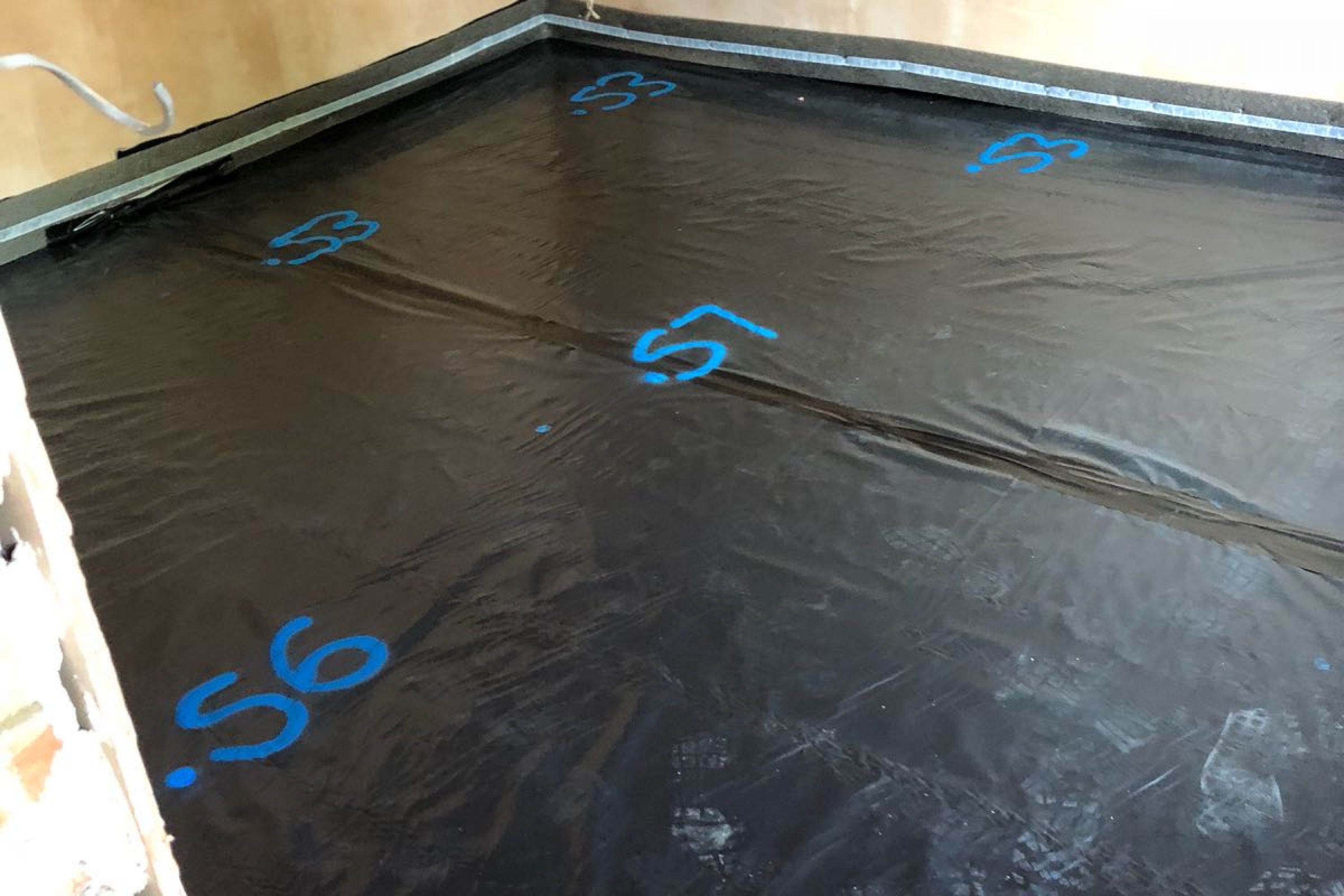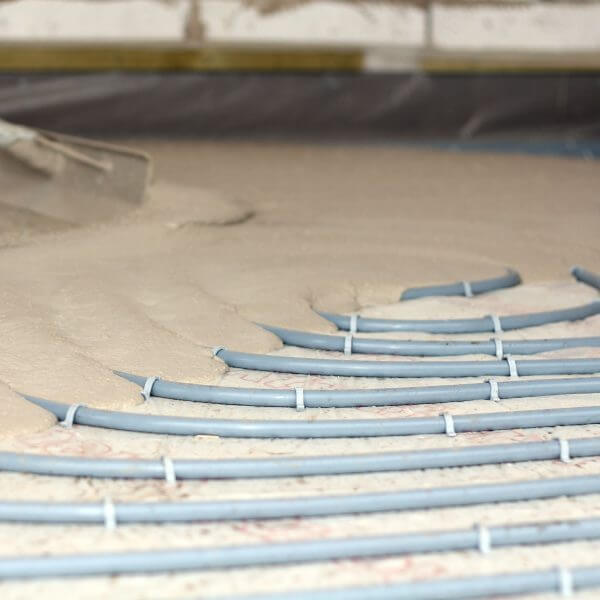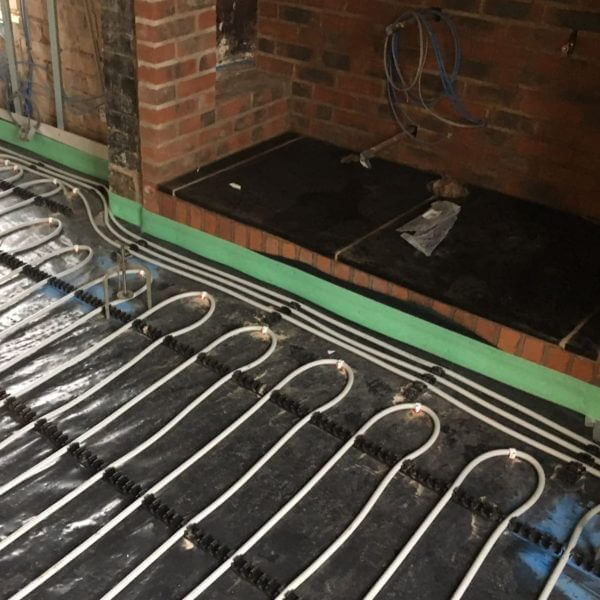Floor Heating Renovation in Mill Hill
Brief
After being recommended by her builder, the client contacted EasyFlow to design an underfloor heating system covered with Gyvlon screed for the ground floor of her property.
Key Considerations
The ground floor of the property comprised five rooms of typical design. The property was not very old, and quite suitable for installation of floor heating. The client chose to have their own thermostats and a new heat source for their heating, which meant we had to test the pressure manually, without connecting it to a heat source.
The next consideration was the builder, who would be doing most of the floor preparation like damp proofing and floor insulation beforehand. Floor preparation work carried out by other professionals needs to be considered carefully. The most common problem is incorrect calculations, affecting how much screed we can pour. However, the builder was very familiar with our work, and was using methods and calculations we approved of.
What We Achieved
The builder correctly prepared the floor and installed 100mm PIR floor insulation in line with our specifications. We arrived on-site to finish preparing the floor with a polythene separating membrane and a perimeter edging expansion strip. These would prevent the Gyvlon screed from cracking or damaging the recently renovated walls.
We installed the underfloor heating manifold and pipework without any complications. The system was then filled with water and pressure tested before 50mm of Gyvlon liquid screed was pumped and levelled to cover it over.
Once the client has arranged for their heat source to be connected and thermostats wired in, our installers will return to commission the system on their behalf.






Where To Find Us