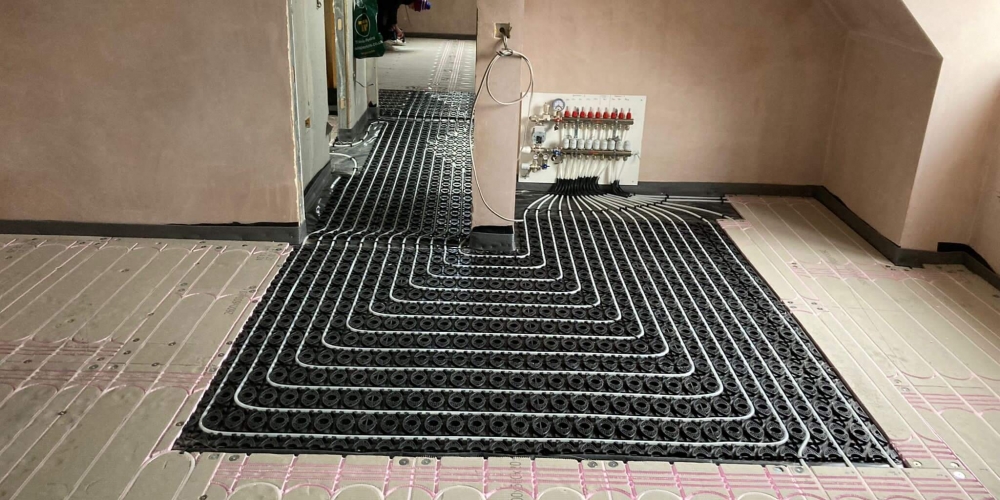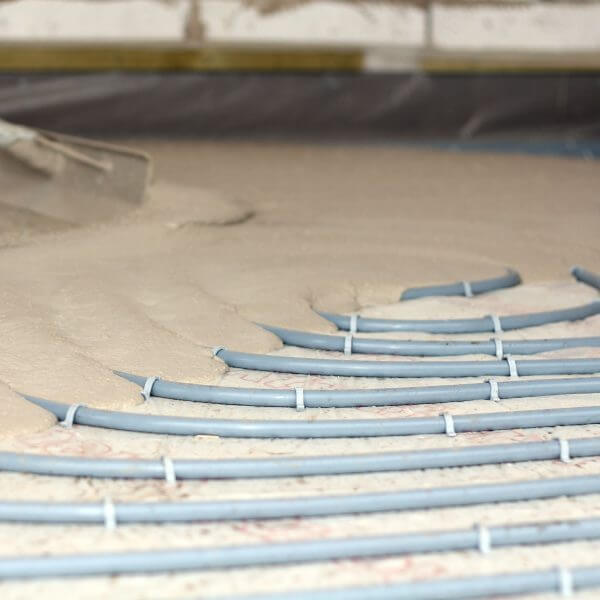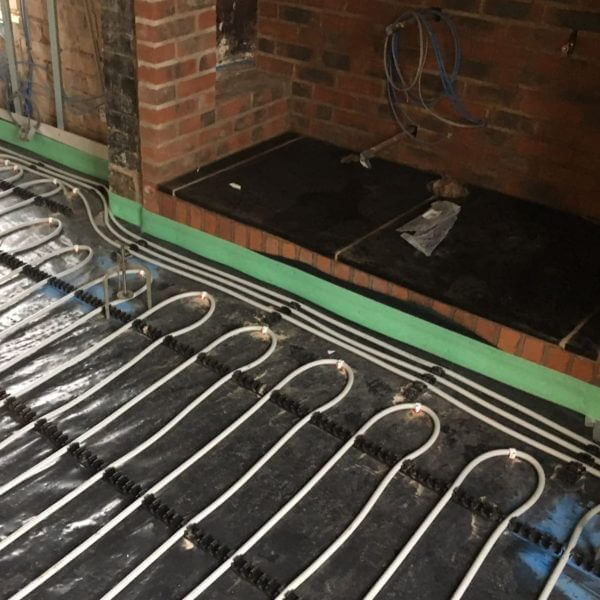Refurbishment in Birmingham
Brief
This domestic client in Birmingham had been working on a substantial refurbishment project on a 3-storey property for over 5 years. She had exacting standards and was prepared to give our underfloor heating Birmingham team the time they needed to install the right underfloor heating systems on each of the 3 storeys to meet her requirements.
Key Considerations
As this was a substantially large property, it would require large manifolds in several locations. These needed to be placed in ideal locations in relation to the boiler to ensure maximum efficiency.
While the ground floor was solid flooring, the remaining two floors had wooden boards over joists. We needed to provide two appropriate systems of underfloor heating for wooden flooring and solid flooring. Furthermore, as it was an older building, the floor screed height needed to be raised minimally.
What We Achieved
On the ground floor we installed over 200sqm of thermal insulation in a mixture of 25mm and 50mm boards, we then installed a 500 gauge polythene separating membrane to provide tanking for the liquid screed Midlands team to pour over.
After a thorough survey and layout design, installers were given the specs to affix 15 port manifolds in desirable locations in the property. The underfloor heating Birmingham team laid pipework directly through to the insulation, ready for a 50mm liquid screed.
For the upper floors we installed our Easy Backer Board system with low profile panels which make them idea to provide underfloor heating for wooden flooring. It was especially ideal for areas where there was a dense concentration of pipes running through.
Most floor finishes can be applied directly on top of this is system. Where the client wanted carpeted areas, a 5mm covering of latex levelling compound was required.






Where To Find Us