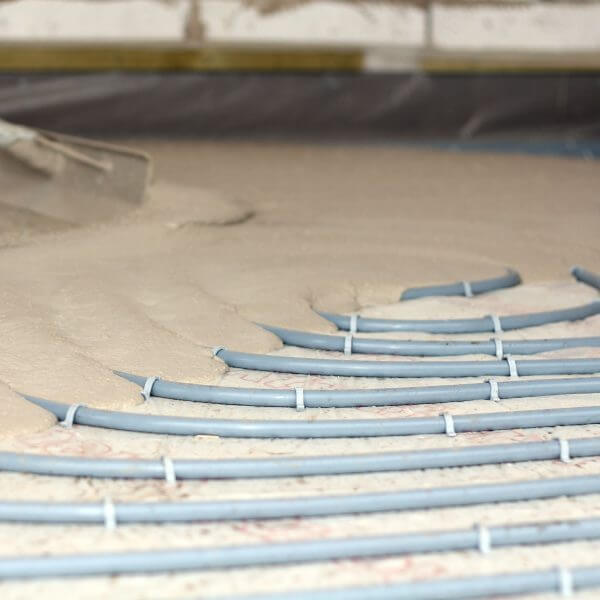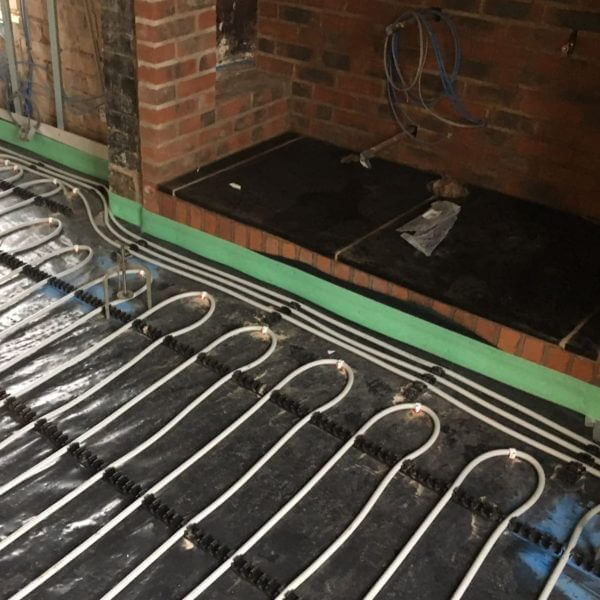The Pillars of Good Underfloor Heating System Design
If you want the most cost-effective heating for your home, underfloor heating is the way forward. But it’s not simply the process of heating your floors from the ground up that makes this system so effective.
The design of the floor heating system is essential in ensuring its effectiveness and longevity. This is perhaps the biggest part of the process where going DIY goes wrong, and correcting mistakes past this point is a very costly endeavour.
To start 2024 off, we’re publishing some principles from our underfloor heating design guide so you can see how our expertise in designing these systems has led to so many satisfied clients.
Perfectly Spaced Heating Loops
Space your heating pipes too far apart, you experience cold spots on the floor. Conversely, too close together can create pockets of heat that are uncomfortably warm to stand on. Furthermore, this could weaken and crack the Gyvlon screed over time.
Don’t be surprised how easy it is to create hotspots, pipe density can essentially be doubled in narrow areas where they travel to and from the manifold, such as in a corridor.
Compound that with the fact that the longer the water travels from the boiler, the cooler it gets. This is why underfloor heating is broken down into smaller “loops” that cover an area more effectively.
The Heated Area is Not the Total Area of the Floor
There are parts of your floor where there shouldn’t be any heating pipes. Areas where there will be fireplaces or other sources of heat should ideally be built with space around them to prevent overheating.
Pipe layouts also shouldn’t run under stairs, airing cupboards, kitchen cabinets and other built-in storage or small rooms. These small areas are insulating and can become overly warm as the heat rises and fails to dissipate from the inside. Not to mention, you won’t feel the benefit from heating these areas.
Comprehensive Blueprints
We established that assigning the placement of the manifold and loop layouts across the floor are the essential first step in providing the most cost-effective heating. But this never should be done by eye.
Blueprints mapping the layout of the loops and the floor is the next essential pillar of good underfloor heating design. Our underfloor heating Birmingham team excels in this design phase, using specialist CAD software to design layouts.
On our initial survey, our experienced team comes in and measures the floor of the property, allowing us to create an accurate floor plan. From there, we use the principles of our underfloor heating design guide to map out variations of an ideal piping layout.
This blueprint plots the actual positions of where the pipework will lay, and clearly differentiates each loop from their peers. This minimises any chances for mistakes to occur during an installation. Any good underfloor heating installer should be able to take this CAD design and lay the heating network according to it.
Simulating the Performance
To ensure it is the best design for the floor, we calculate the heating output and distribution. This takes many factors into account, from flow rates and heat loss rate to boiler performance.
The depth of the insulation and the screed (if any) are also important factors to calculate. The type of screed is influential too. Gyvlon screed made with anhydrite, for example, is formulated to work very well with underfloor heating. However, if you have a project with a tight turnaround, we can recommend the right screed for the specific task, and adjust the calculations accordingly.
We rarely have to make adjustments, thanks to the vast experience our team has in designing the layout of an underfloor heating system.
Why Choose EasyFlow?
For over 10 years, we have installed perfectly designed underfloor heating systems for commercial and residential clients. From massive building projects to simple heating solutions for extensions.
We’ve provided underfloor heating in Birmingham, Manchester, Shropshire, Welshpool, and many other areas across the UK. For advice and a site survey to start off your heating project, call or email today.




Where To Find Us