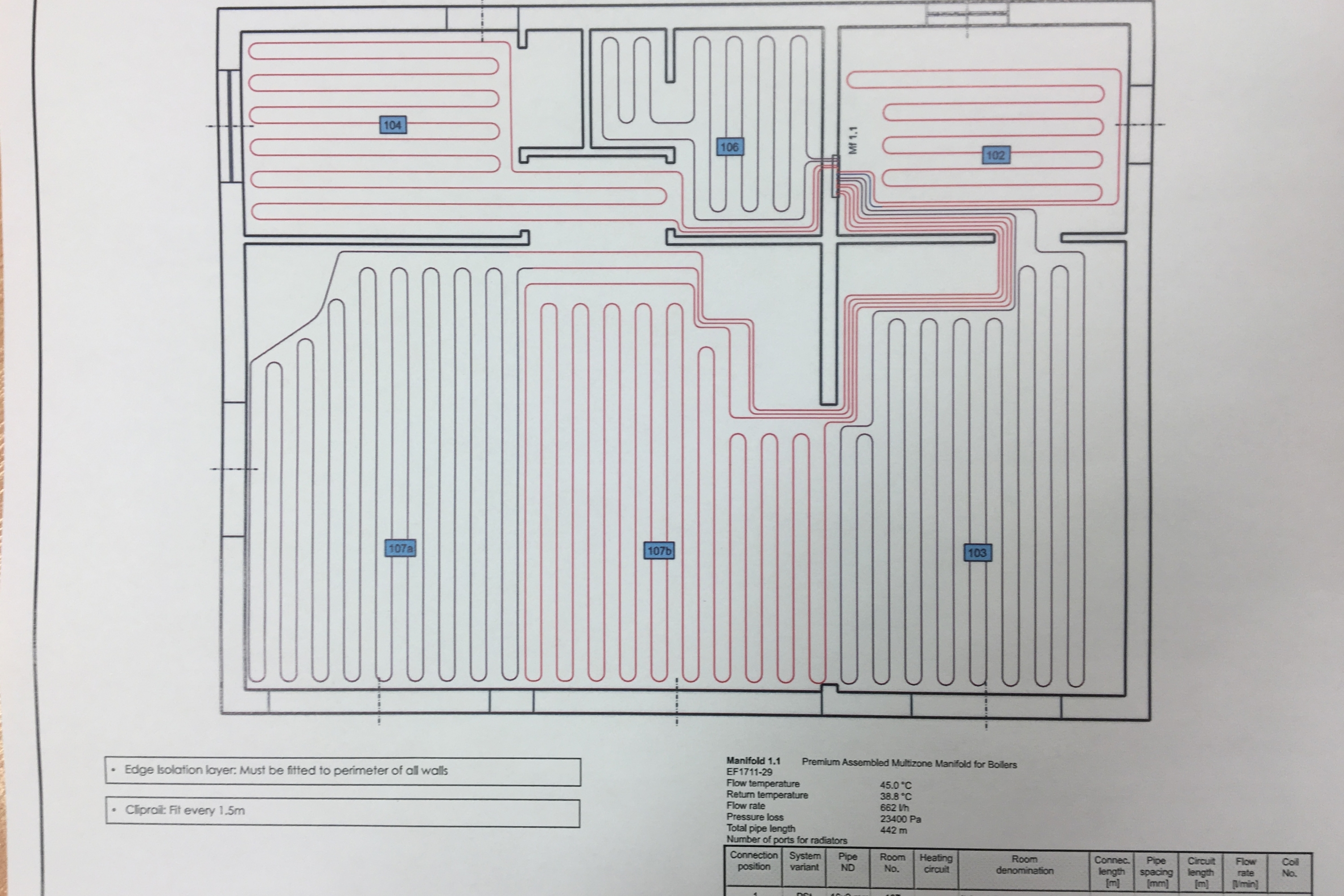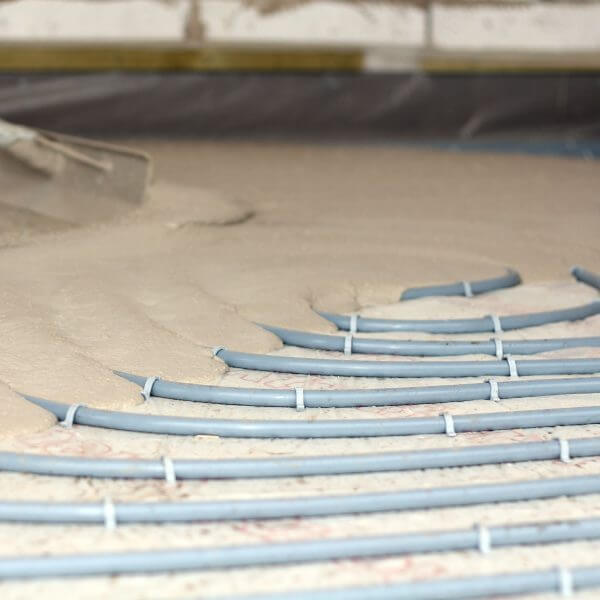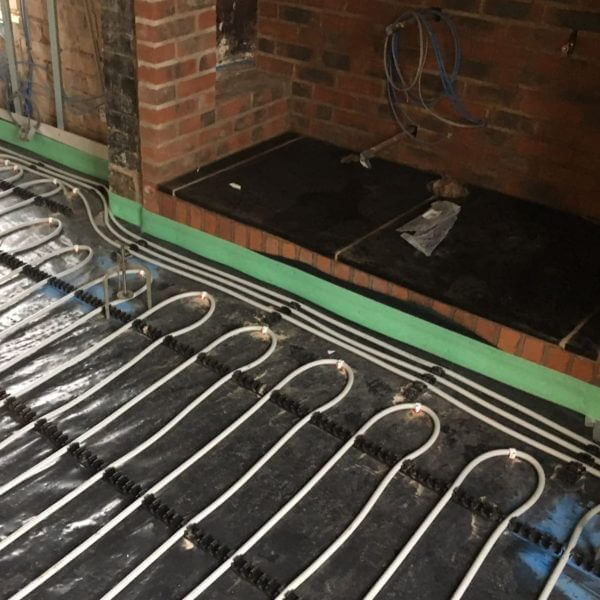Barn Conversion in Ludlow
Brief
Our underfloor heating business has worked on a number of projects built by M&G Builders, a family run business based in the heart of Shropshire. This latest project, completed in November 2017, is a barn conversion in Ludlow, Shropshire which required a water heated floor covered by anhydrite screed on the ground floor of the property.
Key Considerations
The ground floor of this barn conversion featured a large open-plan living room and kitchen, requiring an energy efficient heating setup to account for heat loss in the larger zones.
Furthermore, the most suitable location for the manifold was behind the kitchen and technically at the “end” of the property. This had the potential to interrupt the placement of the water heated floor pipes. If pipes were placed too closely together, this could result in uncomfortable hot spots.
What We Achieved
Having visited the site, we were able to design a bespoke underfloor heating system, taking into account heat loss calculations for each room. We also prevented the problem of hot-spots or reduced energy efficient heating by having pipes for two zones in the top-left part of the property pass through the stud wall instead of the open plan zone.
The site team installed a polythene separating membrane and perimeter expansion foam. Before placing any underfloor heating or pouring any anhydrite screed, they ran a laser over the floor to ascertain floor levels. The manifold and underfloor heating pipes were then installed, and the system was put under pressure test. After the test was successful, we installed the anhydrite screed the following day.






Where To Find Us