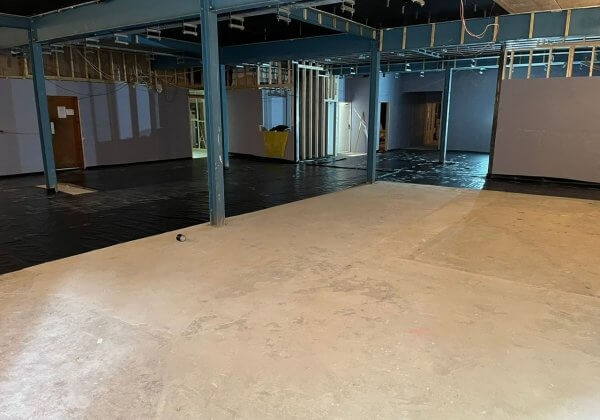Period Builders Ltd are a family run business that specializes in restoration of period and listed buildings to a high standard.
Easyflow Ltd has worked on many of their projects since 2015, most recently undertaking the underfloor heating and liquid screed package at a barn conversion in Whitchurch, Shropshire.

Where To Find Us