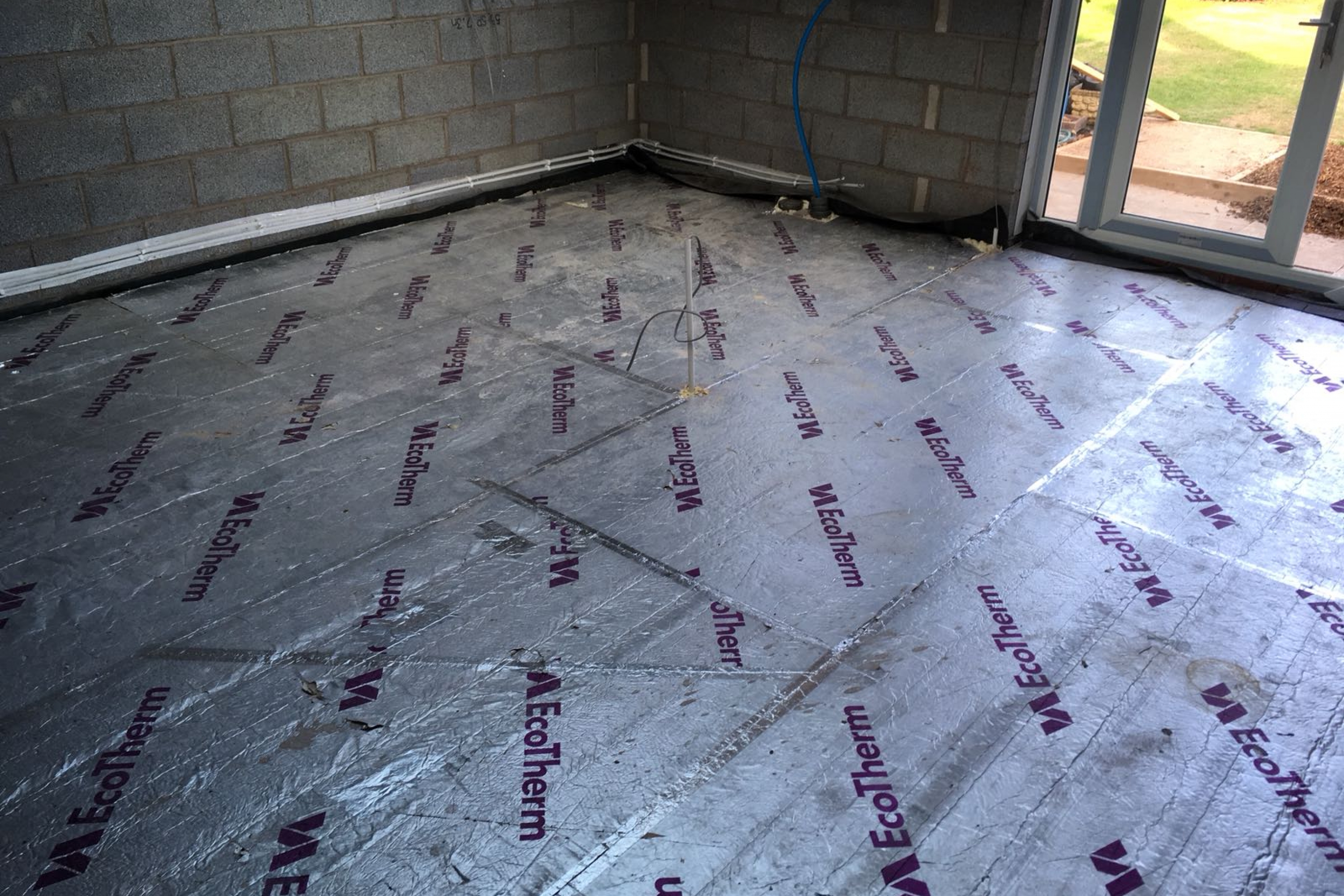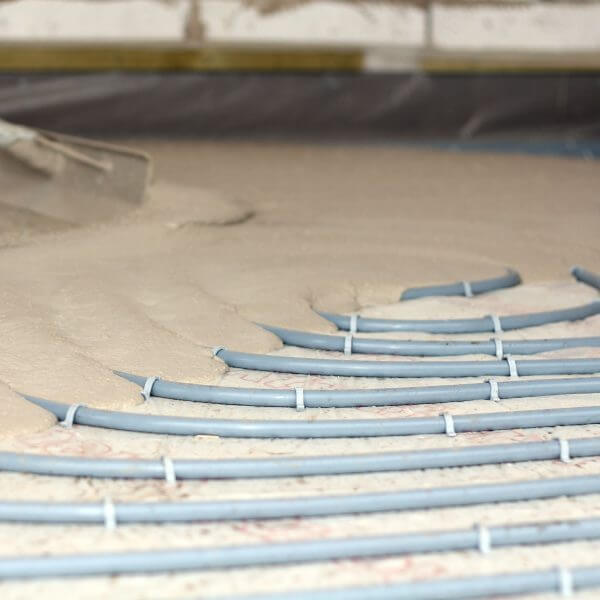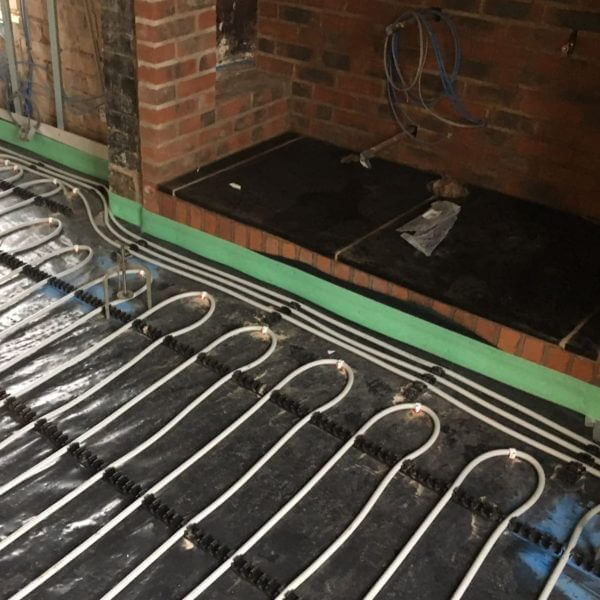Kitchen Extension in Shrewsbury
Brief
This domestic client approached us to install underfloor heating for a solid floor in a 40m² extension in their kitchen. The extension planned to feature a range of cabinets and an island counter.
Key Considerations
We needed to design and lay the underfloor heating pipe zones around the counters to ensure the system was efficient. For that, we needed accurate measurements for the placement of the counters.
The extension directly connected to an area of the old house in an open-plan layout. This needed a delicate ratio between the thermal insulation and liquid screed to ensure there was no significant difference between the floor screeding and the original floor.
What We Achieved
Our underfloor heating installers accurately mapped the location of the counters and laid the pipes around where they would be placed. The floor screeding was poured soon afterwards. Once the liquid screed finishes sufficiently curing, the expansion foam can be cut down to level, and tiling can be placed.






Where To Find Us