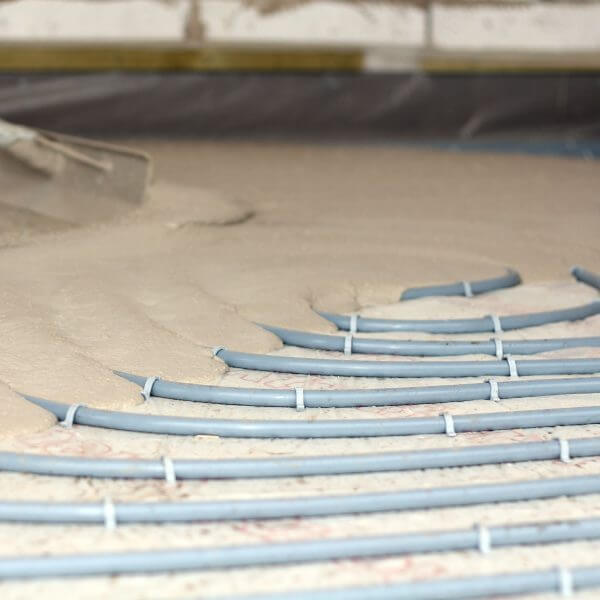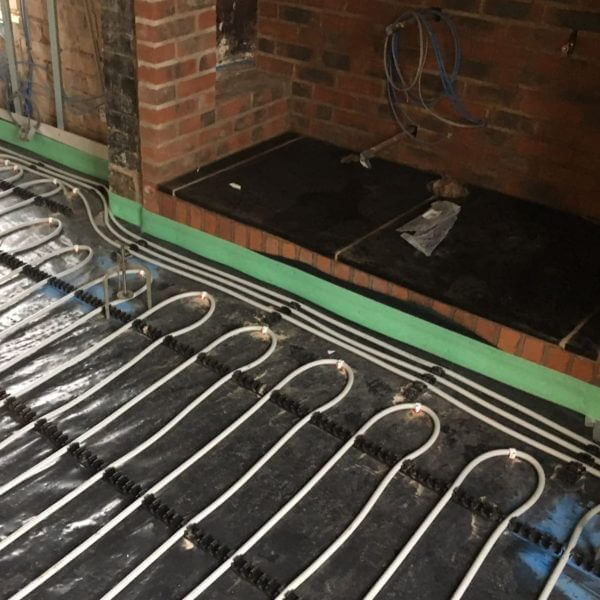Where Should An Underfloor Heating Manifold Be Placed?
The underfloor heating manifold is essentially a control hub from which the flow and return of hot water is tightly controlled. One of the biggest benefits of underfloor heating, multi-zone heating, is made possible thanks to the manifold.
That’s why it’s important to consider optimal placement of the manifold, especially when designing or refurbishing a property with a floor heating system.
Why an Underfloor Heating Manifold is Essential
As you know, the longer hot water travels through a central heating system, the colder it becomes. This is best exampled with radiator-based heating systems, where the last radiator in the circuit is noticeably colder than the first. This allows cold spots to form in a home, and can increase heating costs as it takes longer for the last few rooms in a circuit to reach their desired temperature.
With in-floor heating, this factor is mitigated using multiple circuits, controlled through a manifold. The underfloor heating manifold distributes hot water through each circuit simultaneously. Circuits can also have their flow rates tuned via the manifold, allowing those with greater heat loss to have a stronger flow of hot water to combat this. Furthermore, each zone can be controlled with a thermostat, and the manifold will not send hot water through circuits that don’t need it.
Thanks to the manifold, underfloor heating is one of the most cost-effective heating solutions. It allows even and effective heating in as many rooms as possible, reducing the amount of time the heating has to remain on in order to bring rooms to their desired temperature.
Where Can An Underfloor Heating Manifold Be Mounted?
Manifolds are mounted on solid walls, stud walls, in-built cupboards, and can be enclosed inside a cabinet or behind panelling. This allows it to be placed virtually anywhere in a property, provided it can be accessed easily for maintenance and if it is optimal for the most cost-effective heating possible.
What is the Best Place for an Underfloor Heating Manifold?
A manifold should ideally be placed central to the heating circuits to minimise heat loss. Small to medium rooms will have only one circuit, larger rooms like lounges and open-plan rooms will have two to three circuits. This is important to keep in mind when deciding where to include a manifold in a property’s design for the following reasons:
Narrow Corridors and Dead Ends Can Complicate the Layout
Each circuit is essentially a long loop of piping. Away from the room they heat, these will often be side-by side on the way to and from the manifold, following the layout defined by the property’s walls. This can present problems by creating floor heating hotspots when multiple circuits are forced to travel without sufficient gaps between them. A manifold is best placed where multiple door/entry points allow circuits to travel the optimal distance to their destination with ample space between the pipes.
The Distance From the Boiler Should be Minimal
It is preferable to place it close to the boiler for cost-effective heating, as this minimises the distance and heat loss before distribution. It also reduces the number of joints in the system, and the number of areas a leak could develop. That said, it can be in a separate location if that is more optimal for the distribution of water to the heating zones.
Larger Properties May Need Multiple Manifolds
If you have a property with multiple floors, or areas where more than 12 circuits would be required, having an additional manifold may be necessary. Multiple manifolds can also be considered for smaller properties to reduce the burden of optimal circuit design and ensure the benefits of underfloor heating are felt across the property.
Consult With EasyFlow’s Underfloor Heating Experts
If you are designing a property with underfloor heating in mind, we highly recommend consulting with our experts. We have decades of experience and use specialist CAD software and accurate calculations to find the most cost-effective heating layout for any property. Get in touch with us and see what we can do for you.




Where To Find Us