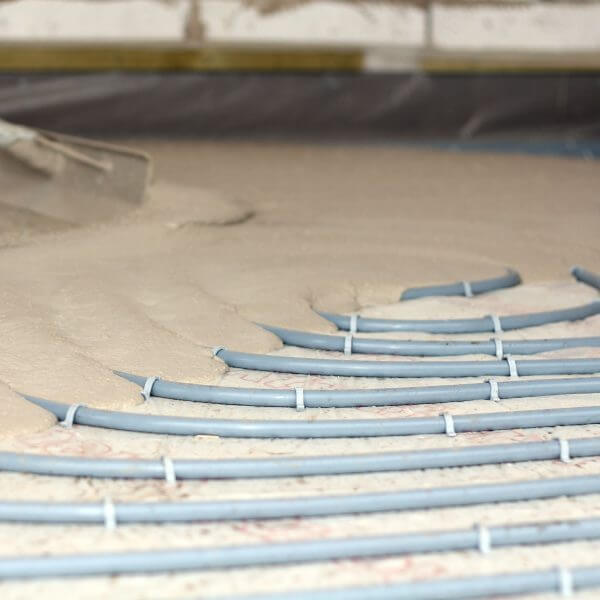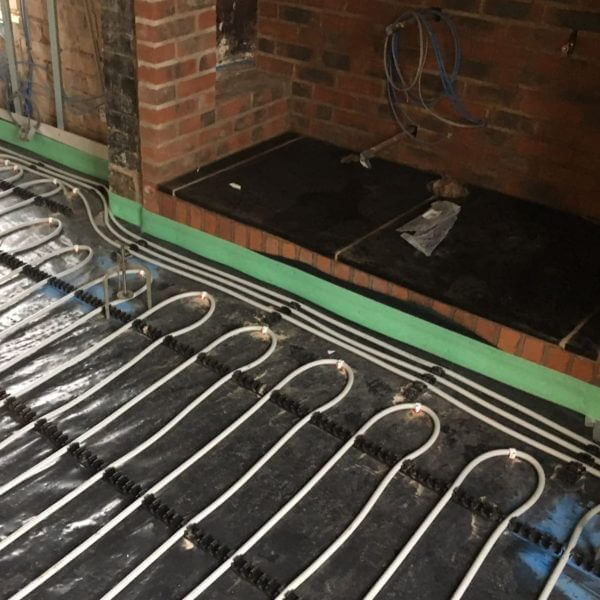What to Consider When Laying Underfloor Heating and Liquid Screed Separately
Our underfloor heating installers have often been tasked with laying floor screed after another plumber or heating engineer has laid down heating pipes. Sometimes, it’s vice versa.
Why? It’s simple to understand. Managers on commercial building projects have the duty of keeping costs down and projects on schedule. To this end, splitting the work seems reasonable. But in other instances, project managers try to cut costs by hiring a cheap contractor to lay pipework ahead of laying the flowing screed.
In our experience, separating the two can have significant drawbacks, often increasing costs, creating delays and a reduction in how efficient the underfloor heating is. Before you start contracting your next project, be aware of the problem you can avoid.
The Common Problem
What many don’t understand is that the floor screed is more than a means to cover your pipes. The thickness and type of screed greatly affect heat transfer and floor integrity. Too thin, and it starts to lift, curl, or crack. On the opposite side, a screed laid too thickly can trap heating below the floor where you cannot feel it.
Room height limits prevent us from just topping up to the right level. In all newly built homes, 2.3m is the minimum floor to ceiling height builders must adhere to. In older homes made before these regulations, ceiling heights can be incredibly close to this limit, restricting how much additional floor height can be added.
To put it simply, an experienced underfloor heating installer should always calculate how much screed is needed, and the exact type needed for that floor so that it does not exceed height limits. Our advice would be to never hire a plumber or heating engineer to lay pipes if they have little experience with flowing screeds.
In some instances, we’ve had to redo sections of floor insulation or switch to a less efficient screed because the wrong height was calculated. This hinders the project, causes stress to clients, and often results in projects falling behind schedule.
Efficient Underfloor Heating is All About Layers
What makes EasyFlow’s system so efficient is that we take care of all calculations in both the heating and the floor screed to ensure all layers work in tandem to provide comfortable and robust heated floors. Here are all the parts of the system broken down:
The Subfloor
The layer the heating is laid on, be it a solid concrete foundation or wooden flooring. The underfloor heating system you should install relies heavily on the material of the subfloor and any restrictions associated with it.
For example, with a solid concrete foundation, the floor must be within curvature tolerances and damp-proofed to prevent moisture build-up. In some instances, the subfloor requires preparation before anything can be laid above it.
Insulation
Insulation must be laid before piping to prevent the heat from being lost downwards. The thickness of insulation can vary greatly, depending on building regulations, floor height, and type of insulation.
Fortunately, this is a layer we can adjust the thickness of to help ensure the floor height is raised within tolerable limits. A good rule of thumb is to allow 50mm for PIR insulation boards, though insulation can go up to 120mm.
Vapour Barrier & Pipework
The vapour barrier is installed on top of the insulation, and then the pipes can finally be laid by securing it to the insulation using clips. Needless to say, the thickness of this layer is not adjustable without affecting the size of the pipes.
Floor Screed
This covers the pipes and provides the foundation for which you are able to lay floor coverings like carpet or tile. There are many screeds available, from self-compacting to flowing screeds, anhydrite liquid screeds, as well as traditional pumped and mixed screeds.
We often recommend a screed height of 50mm to 80mm to ensure efficient underfloor heating transfer between the pipes and the floor covering. Of course, this depends on how high the floor has been raised by the previous layers, and building regulations.
Hire a Quality Underfloor Heating Installer
Here at EasyFlow, we can take care of every step of the process, ensuring that any potential complications are prevented, and fully informing you of your options should anything arise. To have the heating and screeding of your project managed responsibly by an experienced fitter, simply contact us for a free consultation.




Where To Find Us